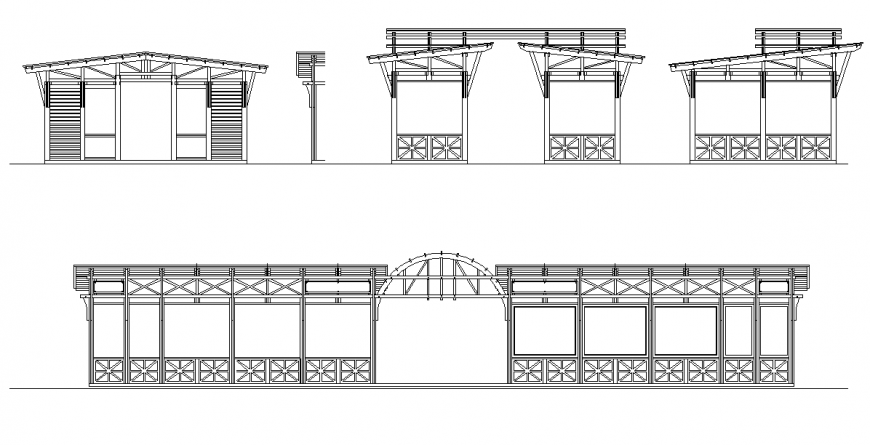Wooden frame structure detail elevation 2d view layout autocad file
Description
Wooden frame structure detail elevation 2d view layout autocad file, front elevation detail, wooden frame detail, struts detail, nut bolt detail, hatching detail, etc.
Uploaded by:
Eiz
Luna

